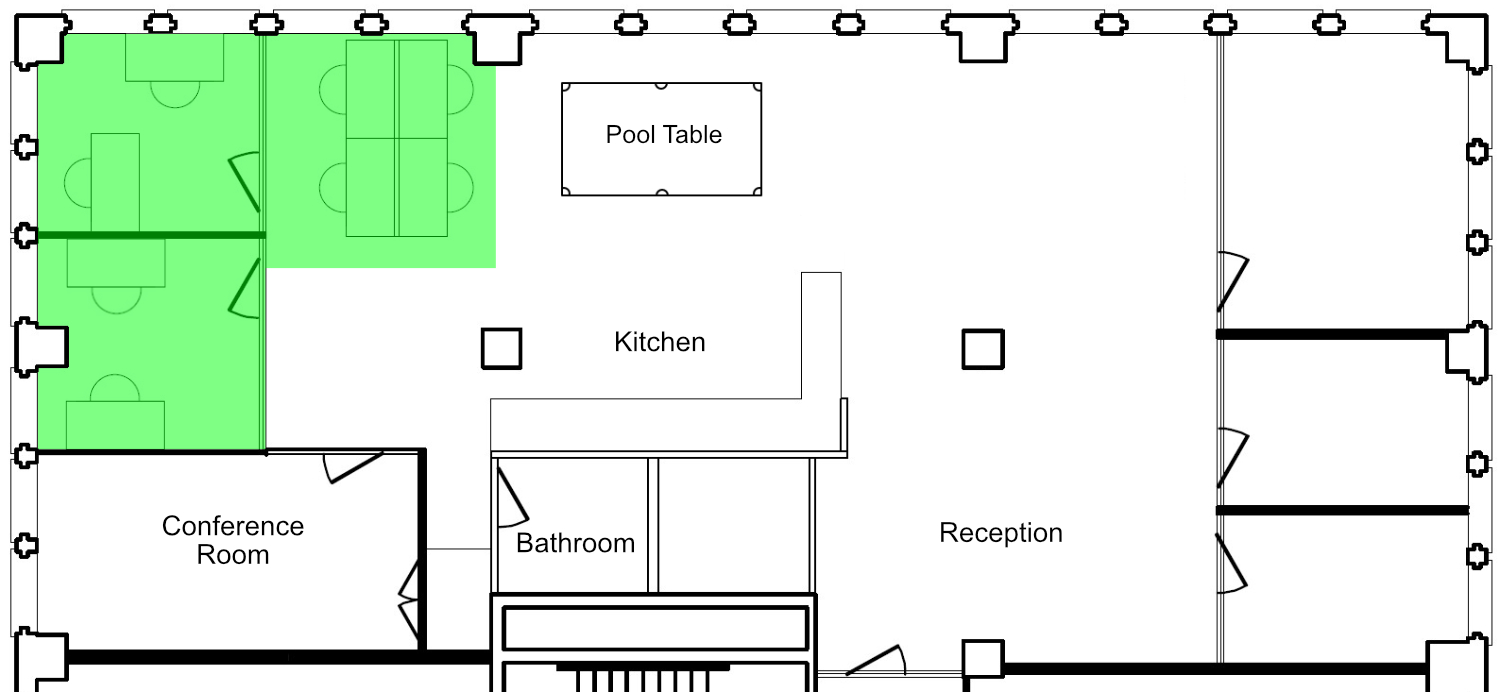
Prime Chelsea Office Sublease Opportunity
Chelsea LeasedShared office space near Penn Station
Nestled on Seventh Avenue between Penn Station and the heart of Chelsea, there is a unique opportunity to sublease office space from a distinguished construction management firm. This furnished sublease includes two private offices and four workstations, with shared access to a conference room, kitchen with bar seating, and private bathroom. Built as a double-corner unit to capture abundant natural light, this NYC office space offers a turnkey office solution with minimal start-up costs, enabling your business to be up and running quickly. Additionally, the building has a tenant amenities space with two large board rooms, phone booths, and a lounge area. This office sublease presents the perfect opportunity for a company to rent office space in a convenient New York location without a long-term lease commitment.
Private Offices
Open Workspaces
Meeting Rooms
Amenities
- Doorman
- Kitchen
- Conference Room
- Furniture
- Cleaning
- 24/7 Access

The floor plan shows the dedicated office space for sublease in green.
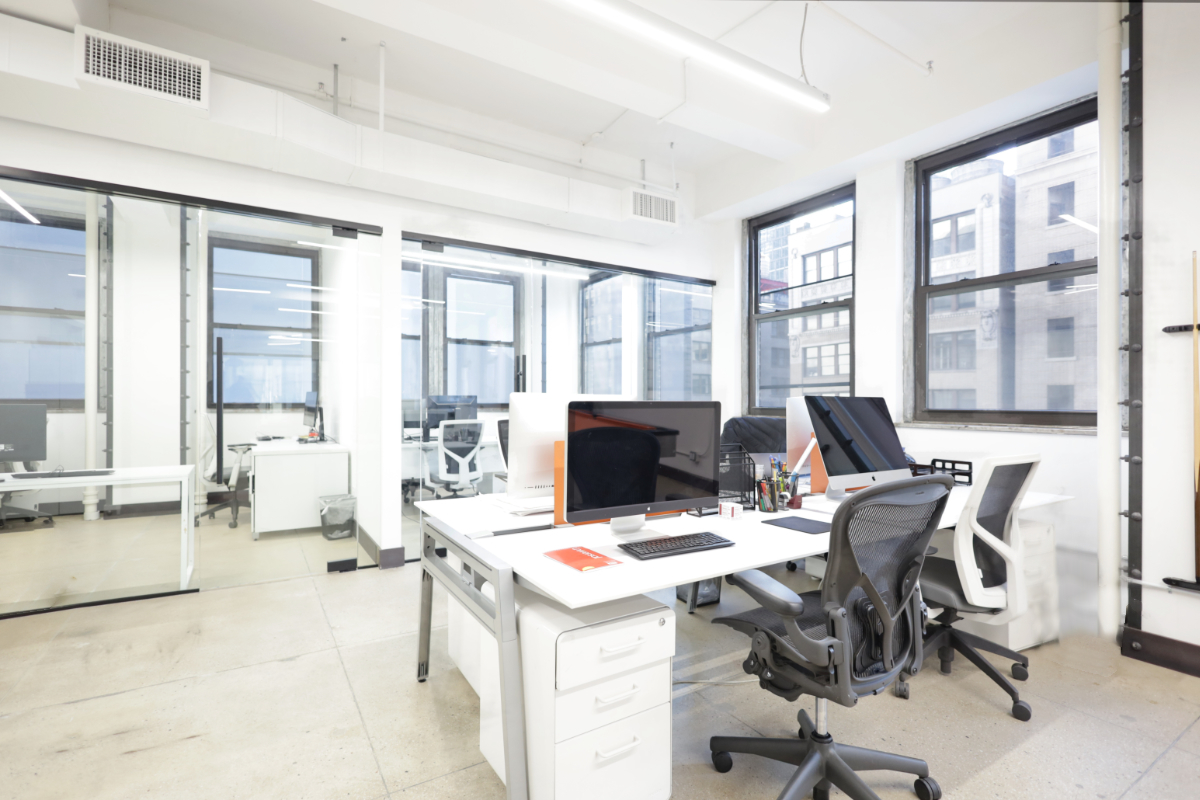
The space for sublease includes two private offices and four workstations.
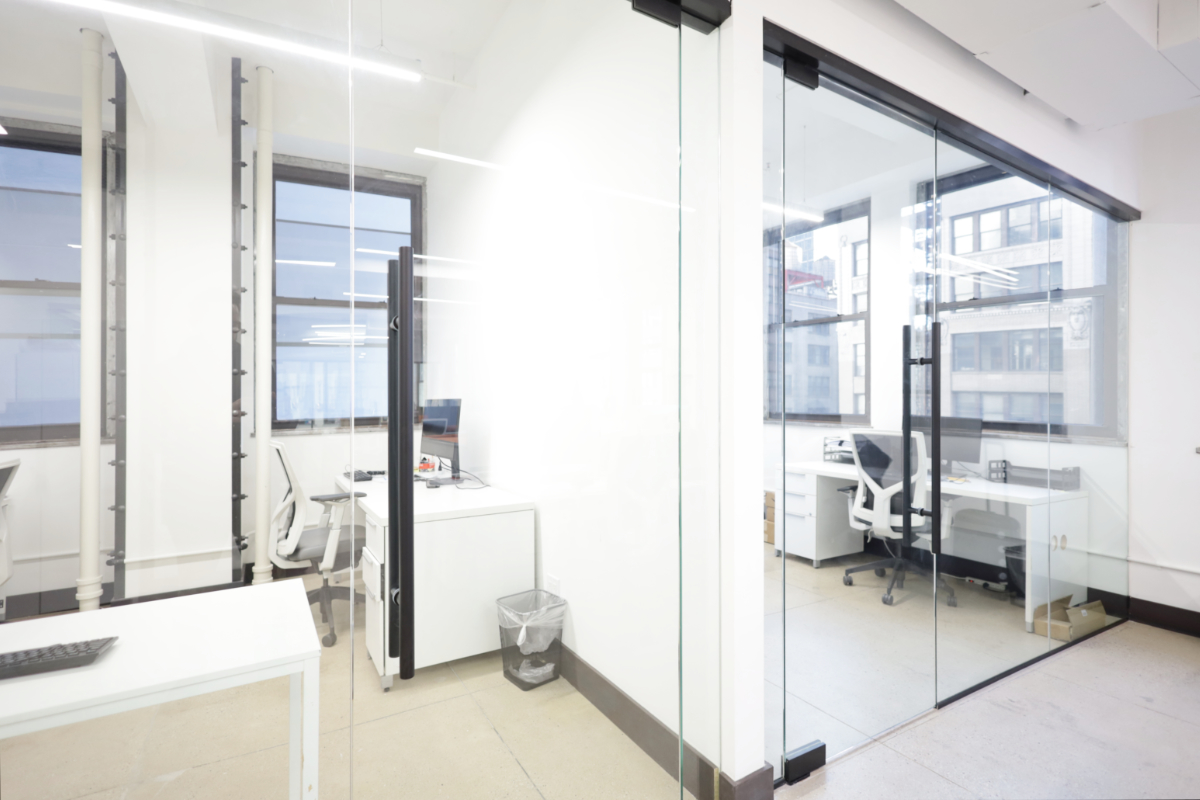
Two glass-fronted windowed offices for sublease
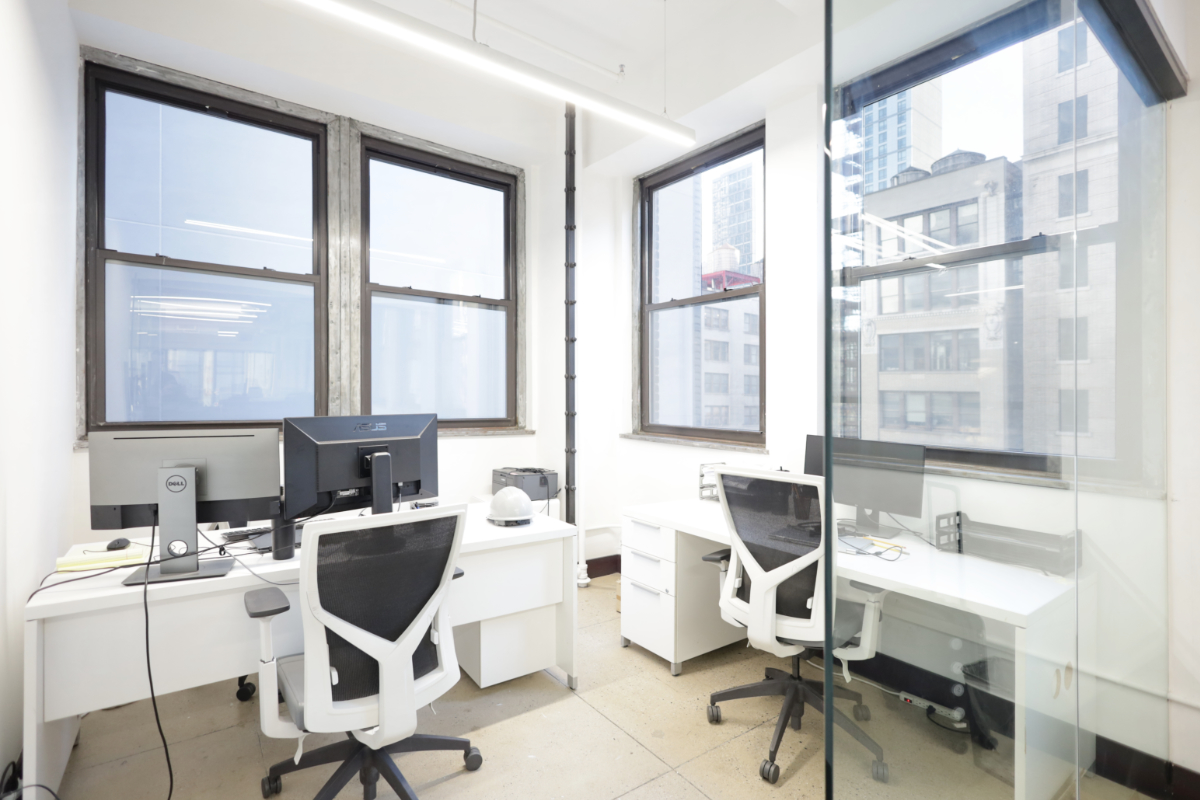
Fully furnished corner office
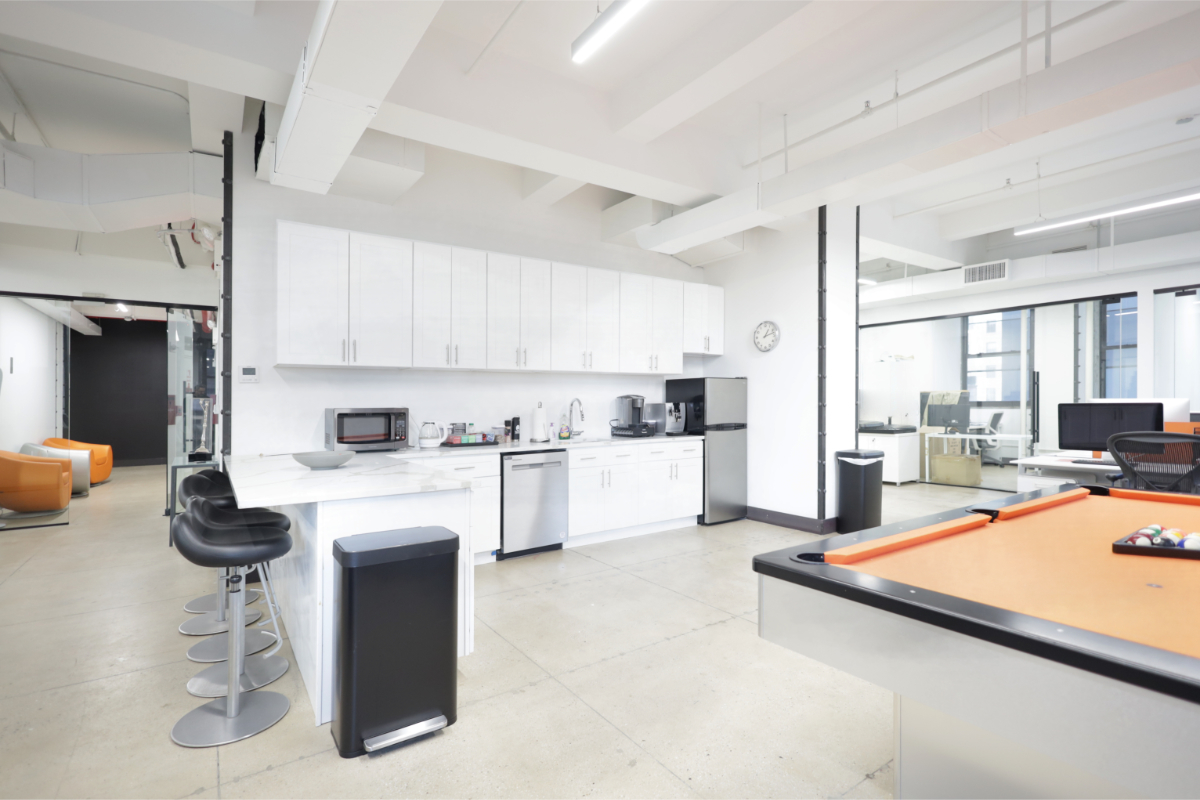
Kitchen and pool table
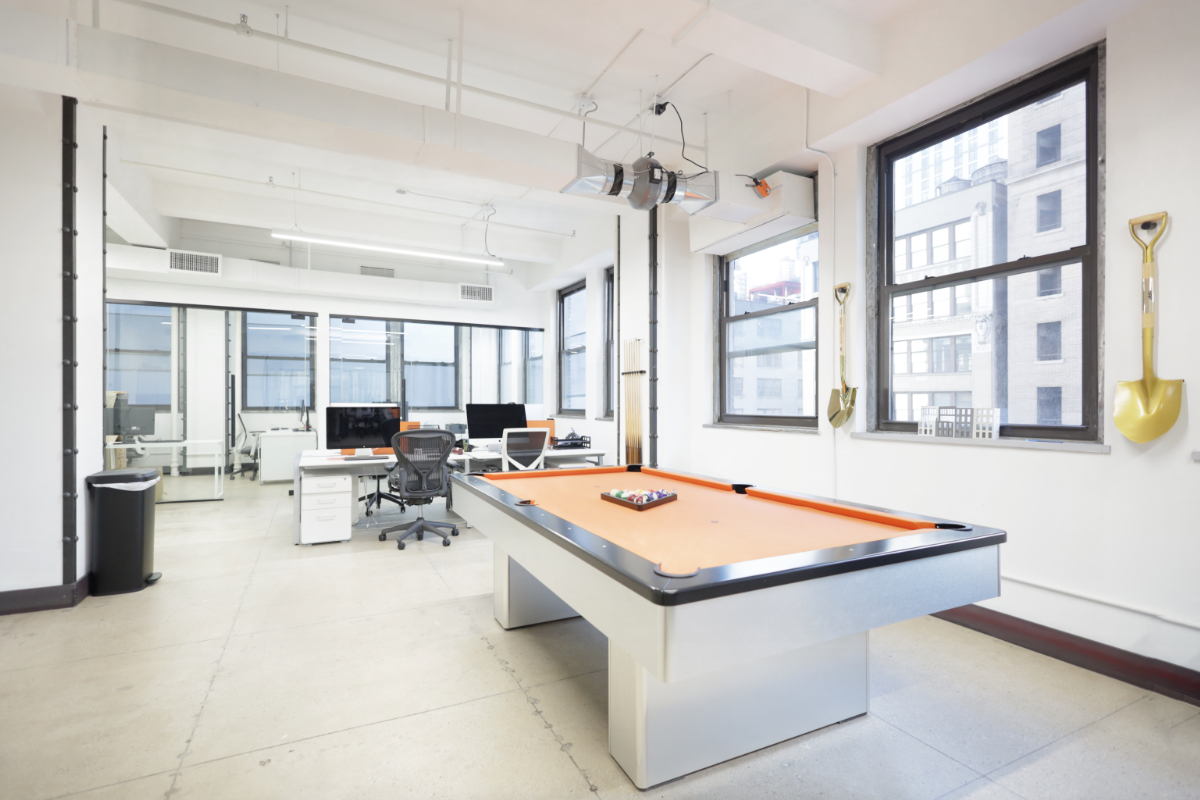
The space for sublease is separated from the other workspaces by the pool table.
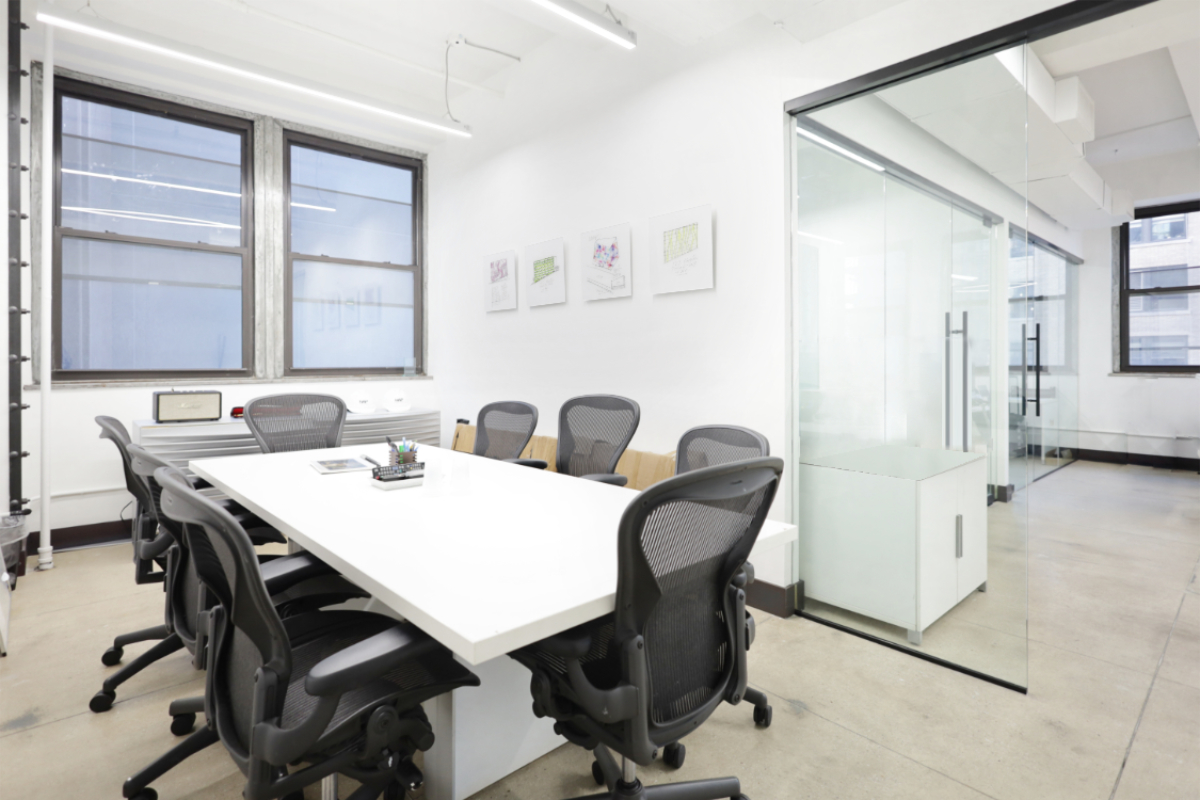
Subtenant will have access to this 8-person conference room
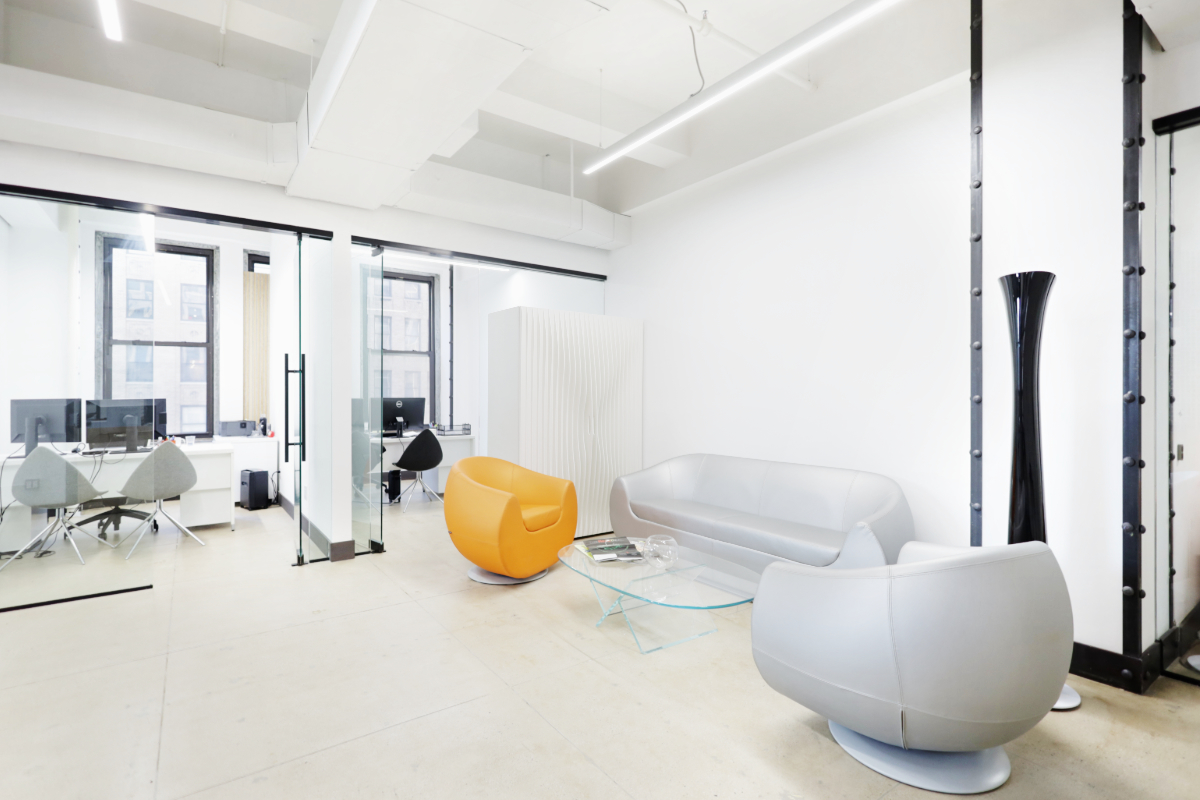
Reception area
Tenant Amenity Space
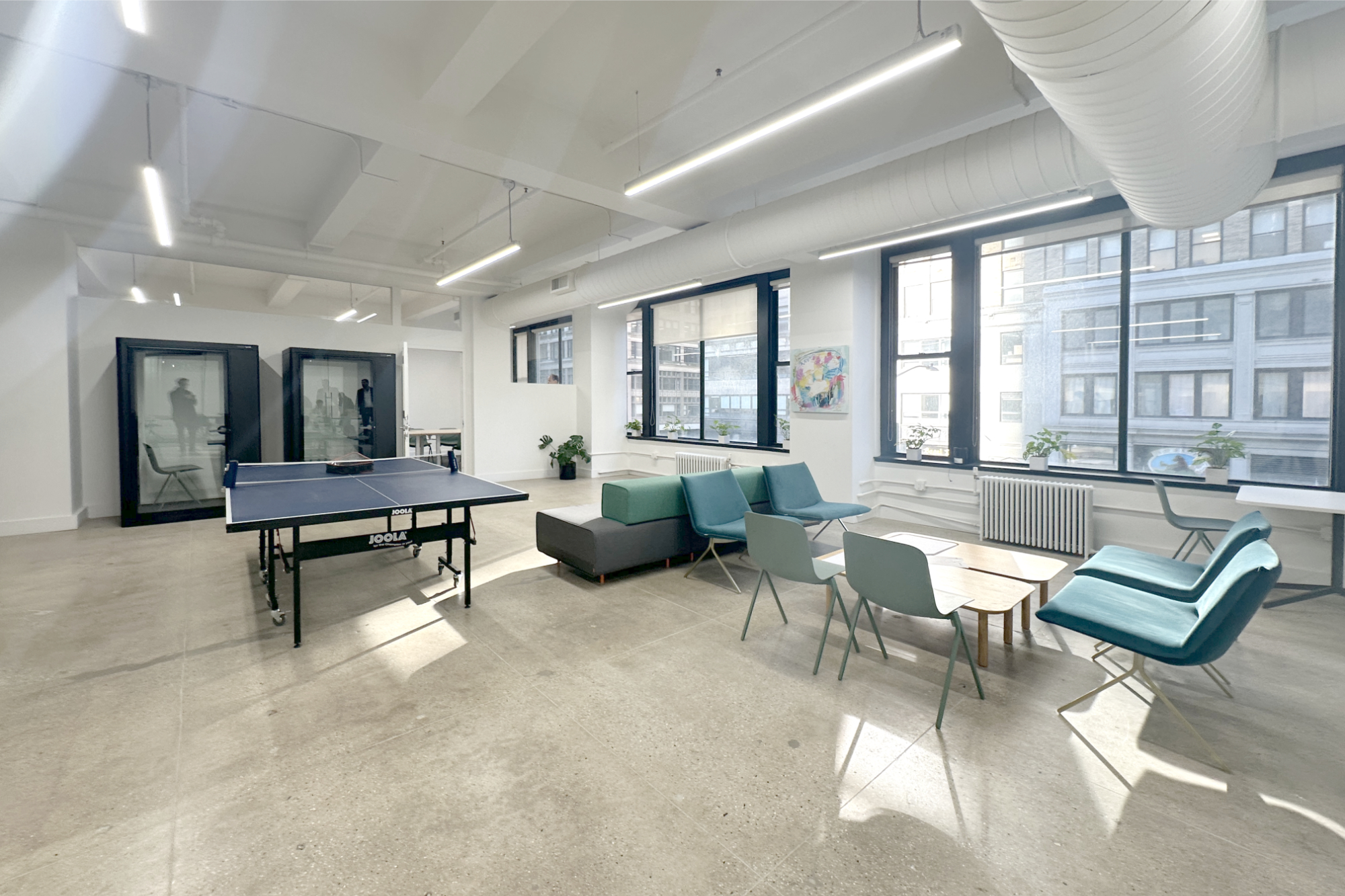
Lounge area with table tennis and phone booths
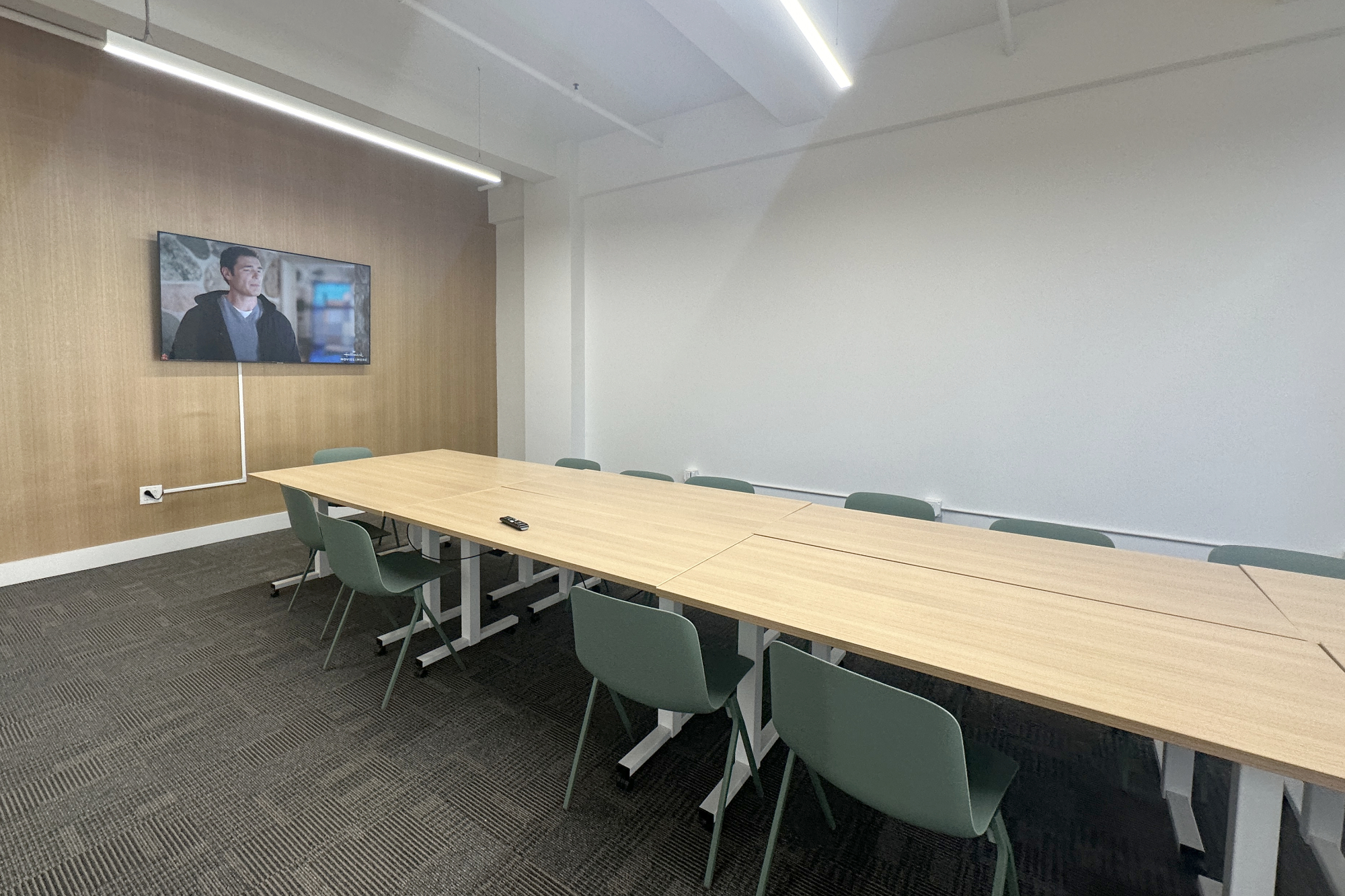
One of two large boardrooms
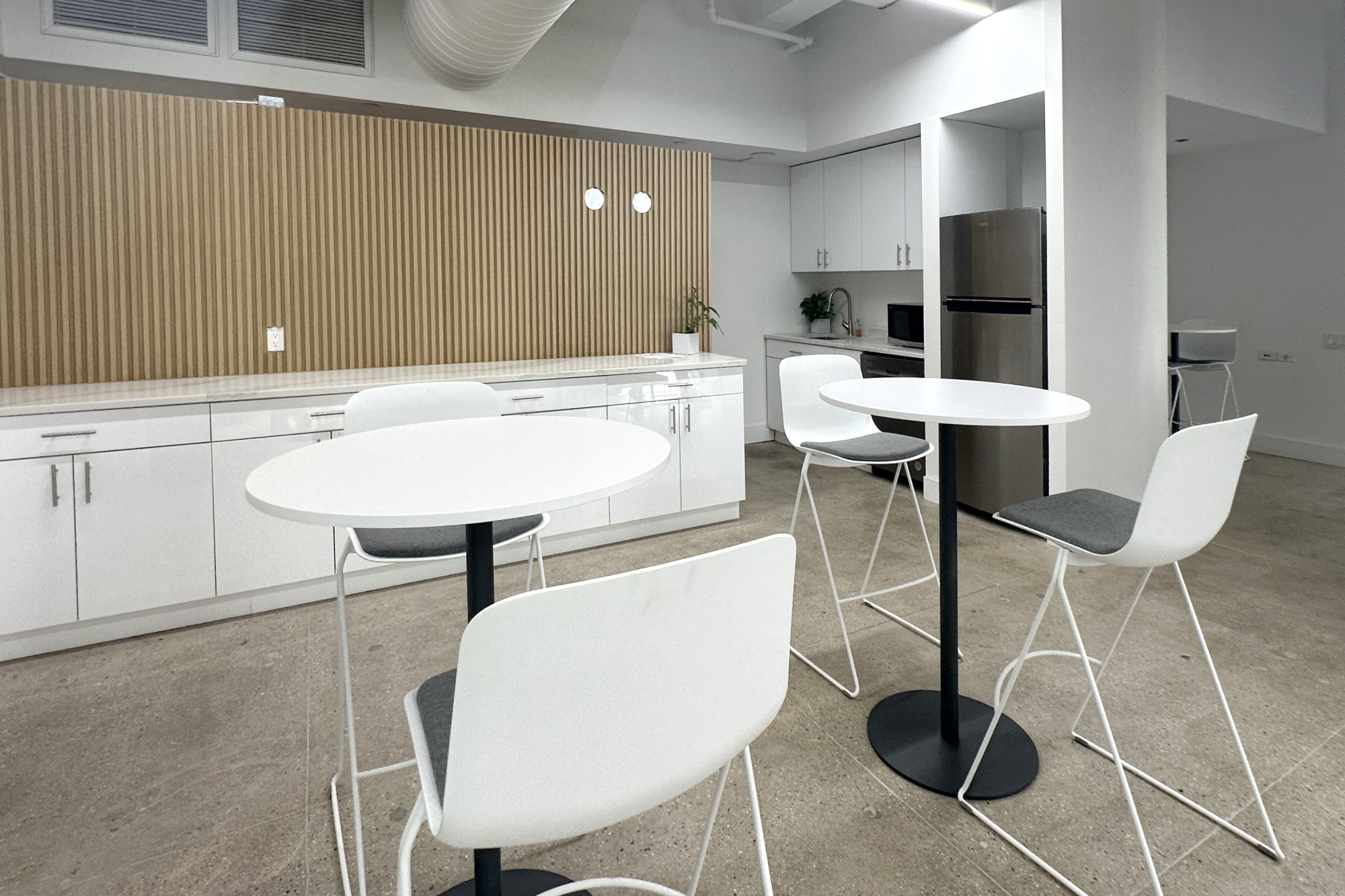
Kitchen area with hightop tables